The Wexler - Apartment Living in Phoenix, AZ
About
Office Hours
Monday through Friday: 9:00 AM to 5:00 PM. Saturday: 10:00 AM to 4:00 PM. Sunday: Closed.
Discover an unparalleled living experience at The Wexler apartments in Phoenix, Arizona. We are ideally located near the heart of downtown between Interstates 10 and 17 and AZ-51. The Wexler has easy access to the valley's nightlife and public transportation, including the light rail. Entertainment hot spots, abundant shopping, and fine eateries are just around the corner, so you don't have to go far to unwind.
Our commitment to your satisfaction extends beyond your apartment with 24-hour maintenance and a convenient clothing care center. Host gatherings in our clubhouse or around the outdoor fire pit, energize yourself with a workout at the state-of-the-art fitness center or plunge into the sparkling swimming pool. Our apartment community warmly welcomes pets, ensuring that your furry friends can enjoy the comfort and amenities alongside you. Visit us today to tour our beautifully landscaped grounds and find your perfect new home at The Wexler apartments in Phoenix, AZ!
The Wexler offers excellent apartments for rent in a community like no other. Our studio, one, two, and three-bedroom floor plans feature stylish, efficient, and stunningly appointed amenities, including two-tone paint, hardwood-style flooring, ceiling fans, and custom window treatments. Select homes provide a dishwasher, gray kitchen cabinets, quartz countertops, upgraded hardware, and stainless steel appliances. Residents have access to everything they need for a lifestyle of comfort and convenience.
July 10 - 12 OPEN HOUSE MOVE IN SPECIAL!! 🤩🙌 CALL OR VISIT US TODAY 602-281-6155!!!
Specials
JULY SPECIAL😎
Valid 2025-07-02 to 2025-07-15

✨ UP TO $500 OFF your RENT (O.A.C)✨ Call or visit us today!! 602-281-6155 Don't miss out—come tour the complex today and secure your perfect space! 🚶♂️🔑✨
Floor Plans
1 Bedroom Floor Plan
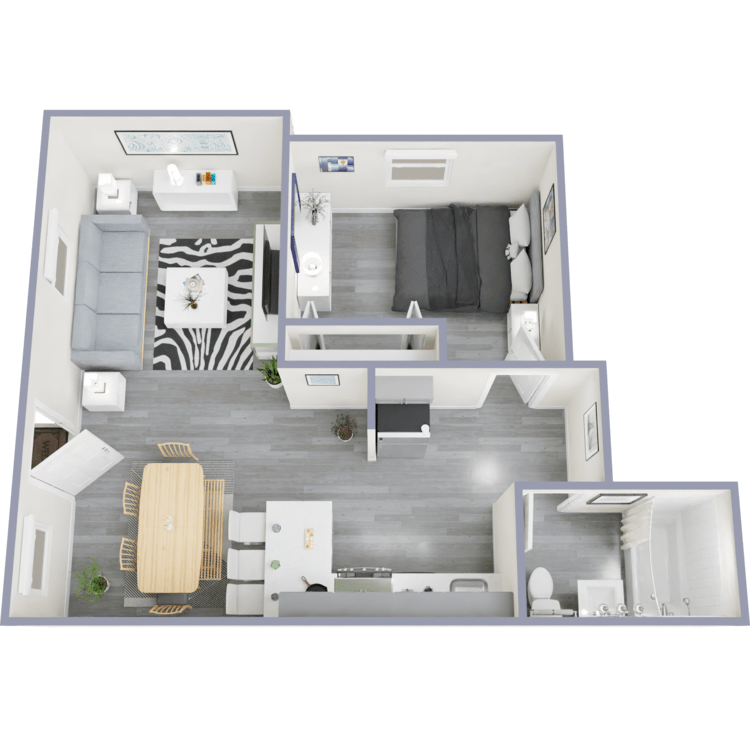
One Bed One Bath A
Details
- Beds: 1 Bedroom
- Baths: 1
- Square Feet: 630
- Rent: Call for details.
- Deposit: $200-$500
Floor Plan Amenities
- Ceiling Fans
- Central Air and Heating
- Custom Window Treatments
- Dishwasher *
- Gray Kitchen Cabinets *
- Hardwood Style Flooring
- High-speed Internet Access
- Microwave *
- Patio *
- Quartz Kitchen Countertops *
- Stainless Steel Appliance Package *
- Two-tone Paint
- Upgraded Hardware *
* In select apartment homes
Floor Plan Photos
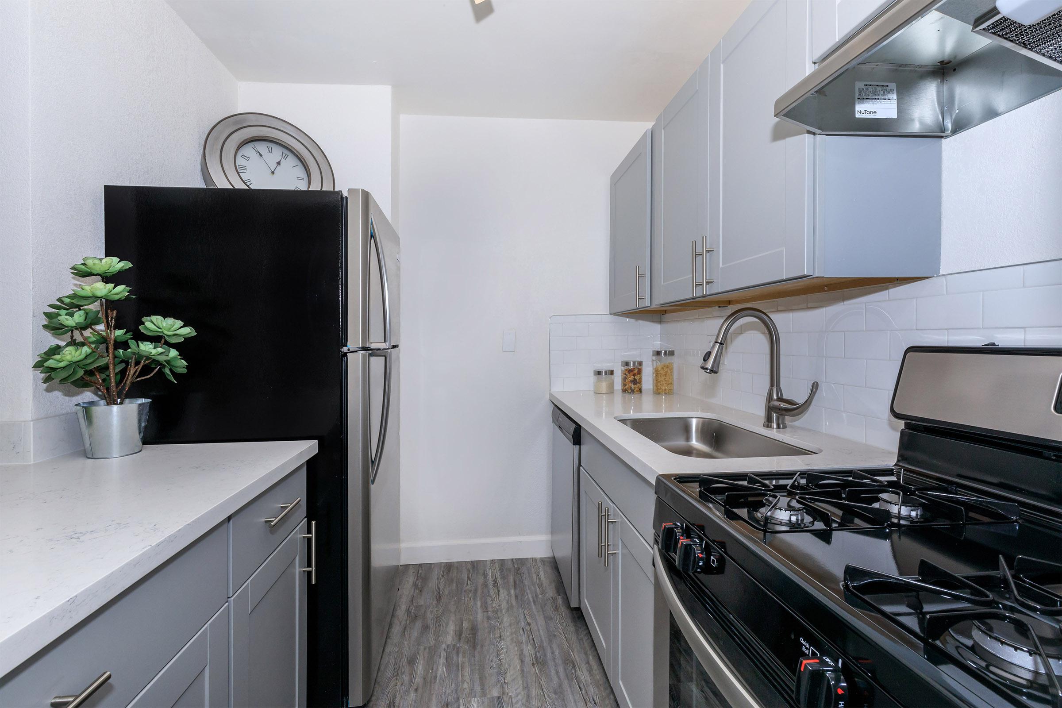
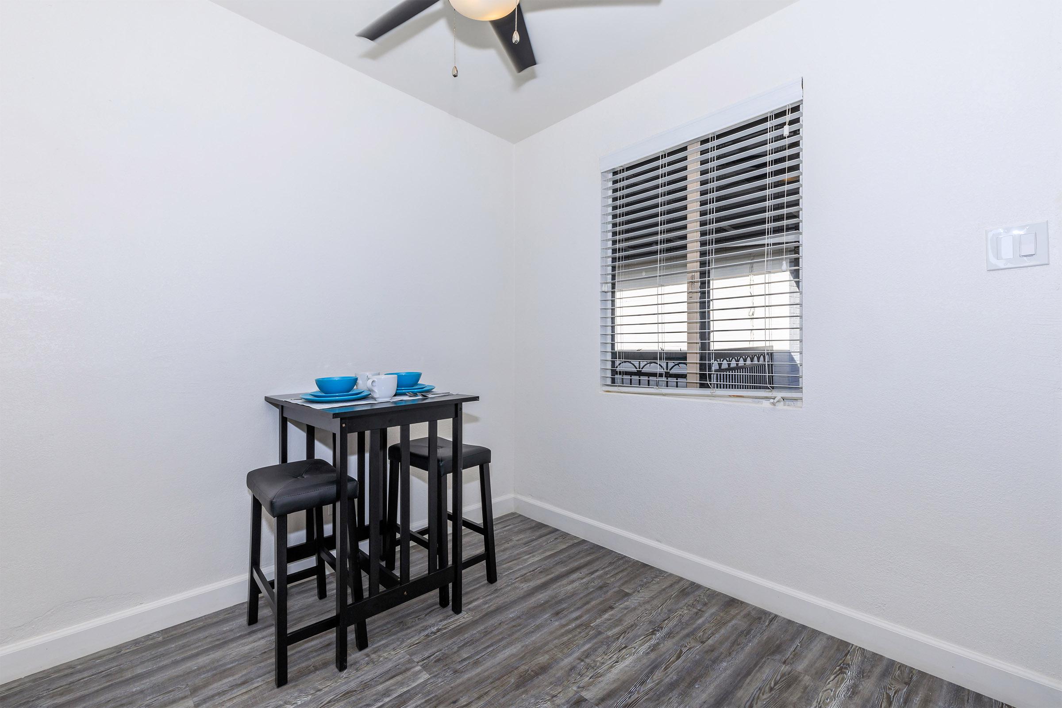
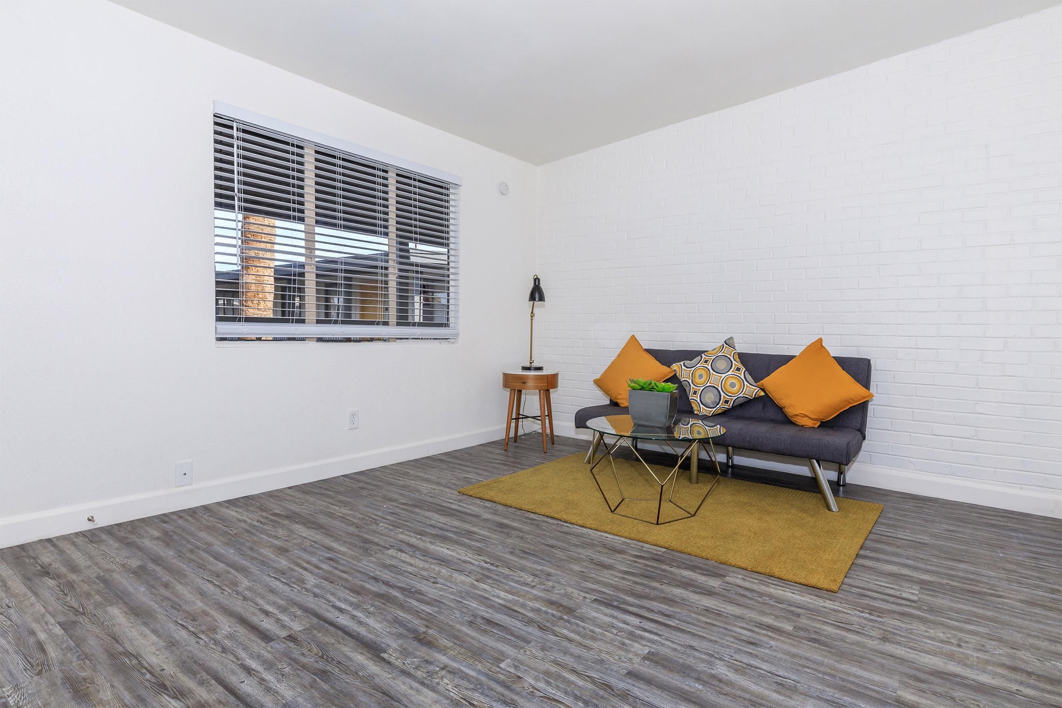
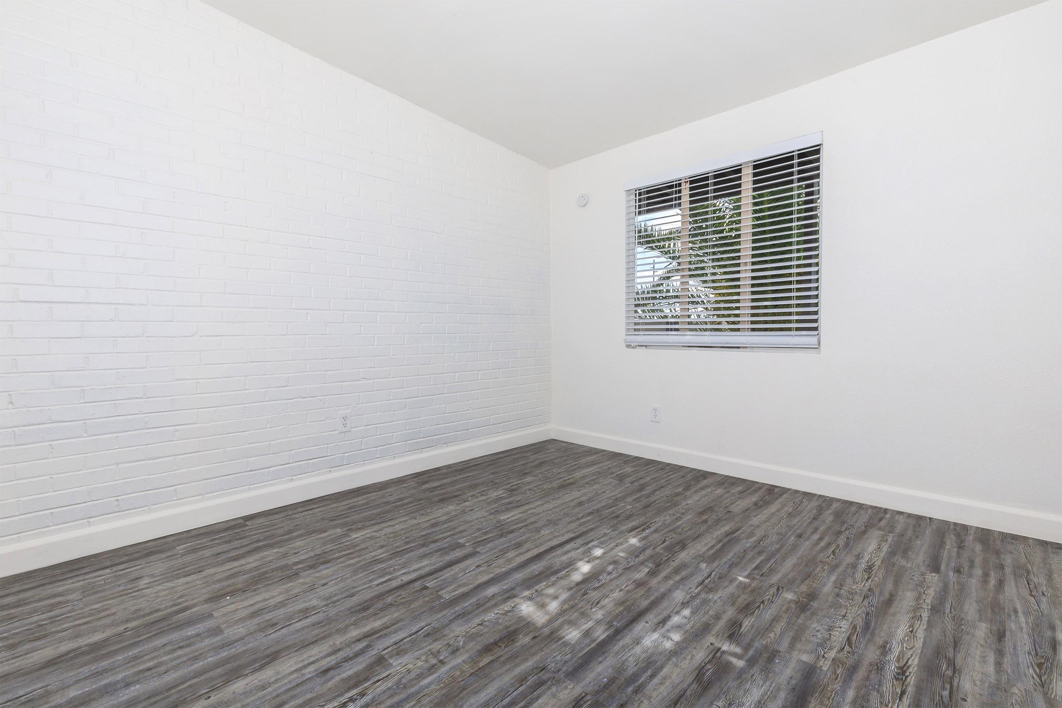
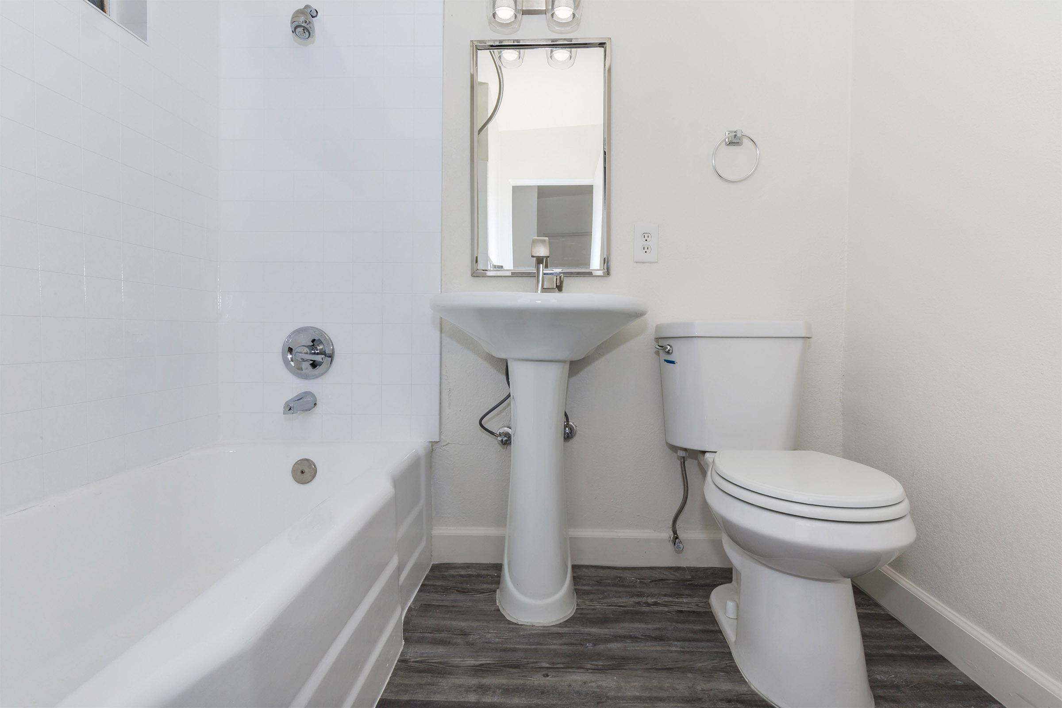
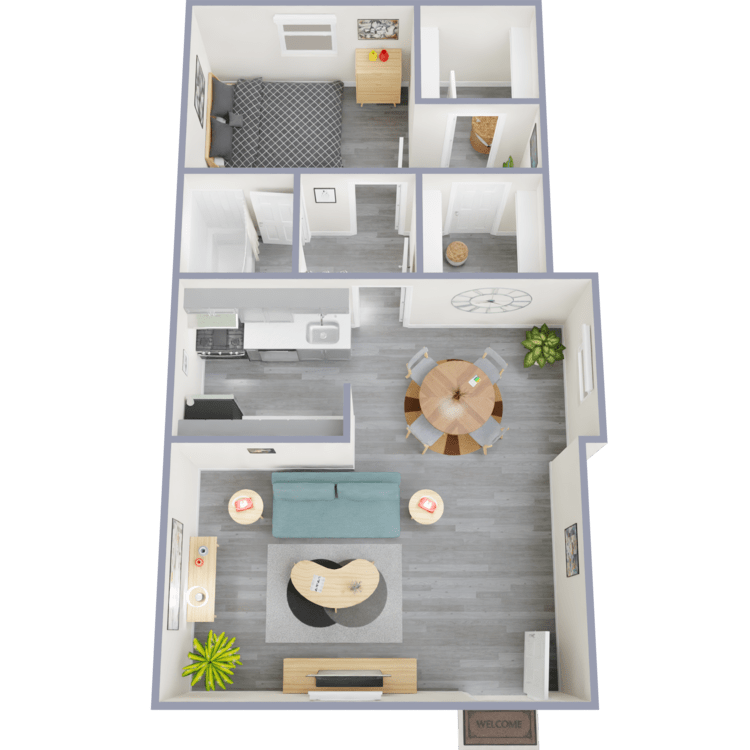
One Bed One Bath B
Details
- Beds: 1 Bedroom
- Baths: 1
- Square Feet: 654
- Rent: Call for details.
- Deposit: $500
Floor Plan Amenities
- Ceiling Fans
- Central Air and Heating
- Custom Window Treatments
- Dishwasher *
- Gray Kitchen Cabinets *
- Hardwood Style Flooring
- High-speed Internet Access
- Microwave *
- Patio *
- Quartz Kitchen Countertops *
- Stainless Steel Appliance Package *
- Two-tone Paint
- Upgraded Hardware *
* In select apartment homes
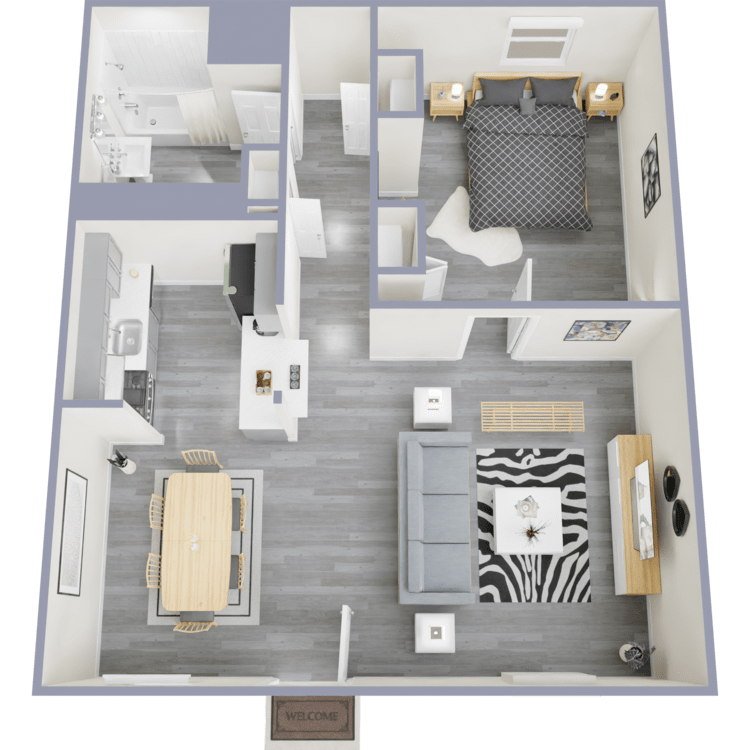
One Bed One Bath C
Details
- Beds: 1 Bedroom
- Baths: 1
- Square Feet: 619
- Rent: Call for details.
- Deposit: $500
Floor Plan Amenities
- Ceiling Fans
- Central Air and Heating
- Custom Window Treatments
- Dishwasher *
- Gray Kitchen Cabinets *
- Hardwood Style Flooring
- High-speed Internet Access
- Microwave *
- Patio *
- Quartz Kitchen Countertops *
- Stainless Steel Appliance Package *
- Two-tone Paint
- Upgraded Hardware *
* In select apartment homes
Floor Plan Photos
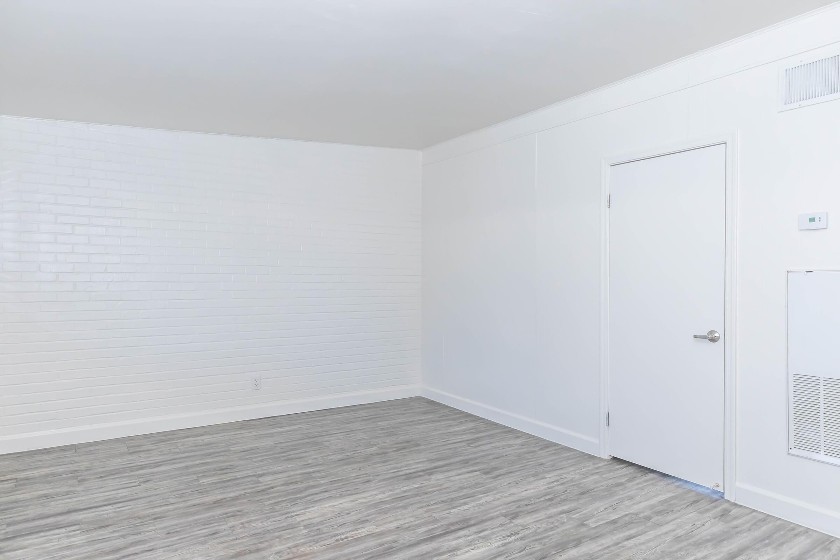
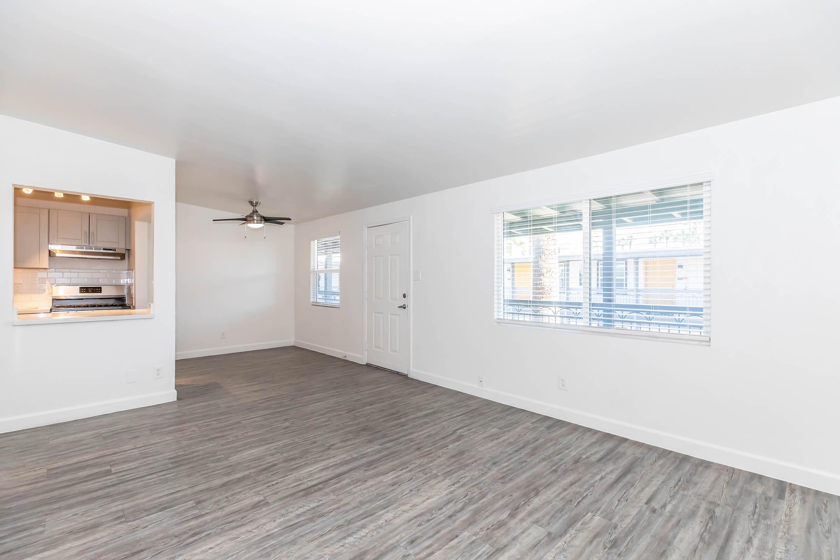
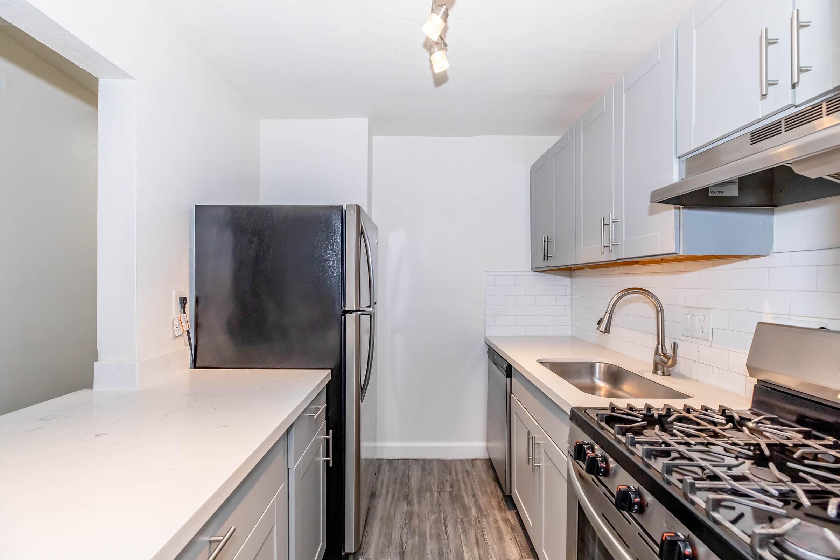
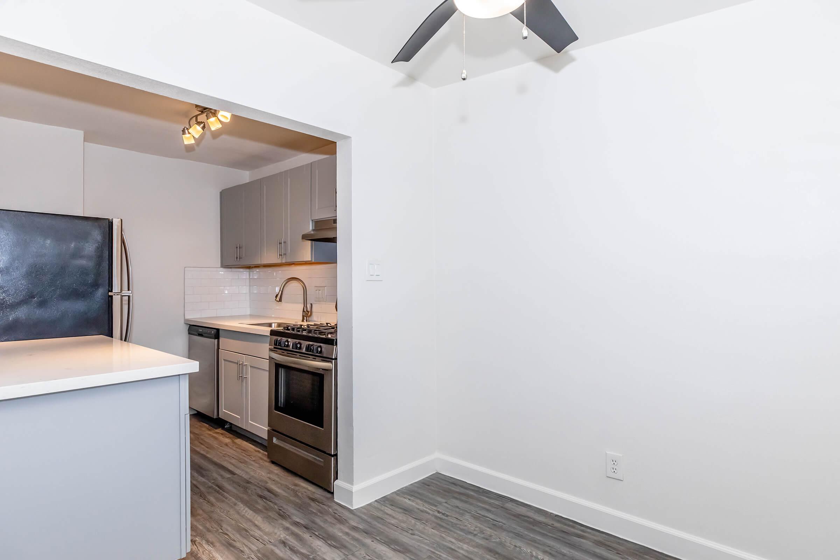
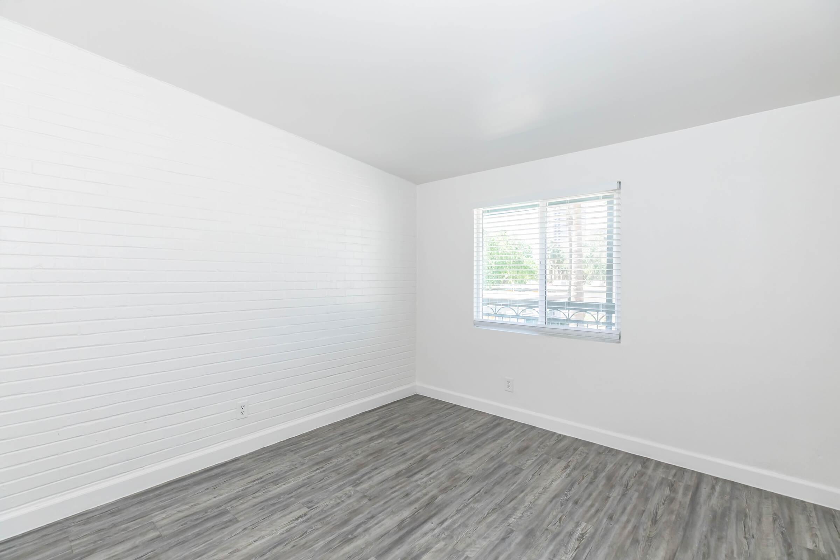
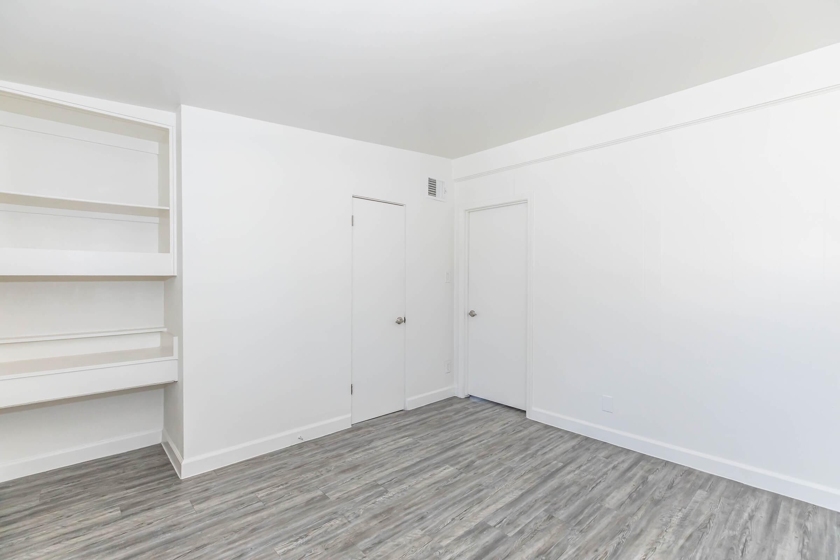

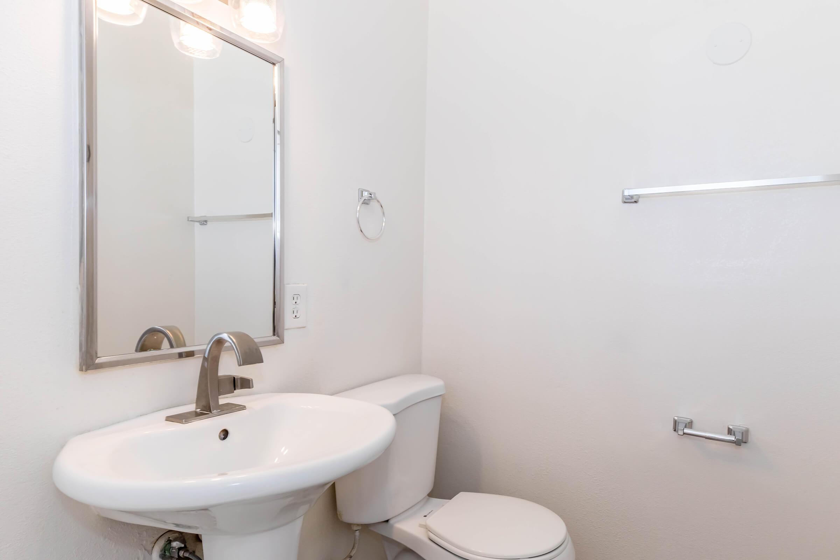
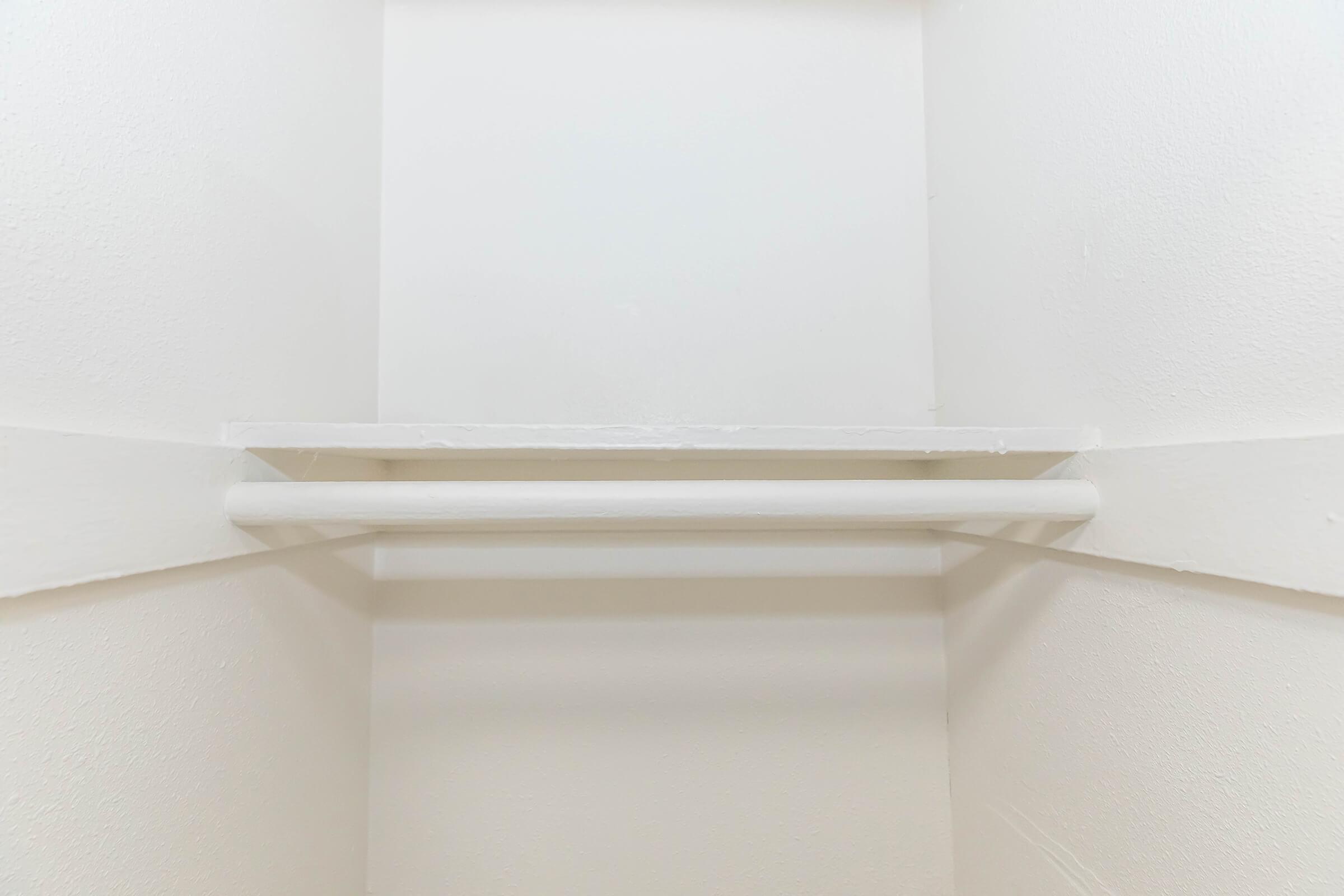
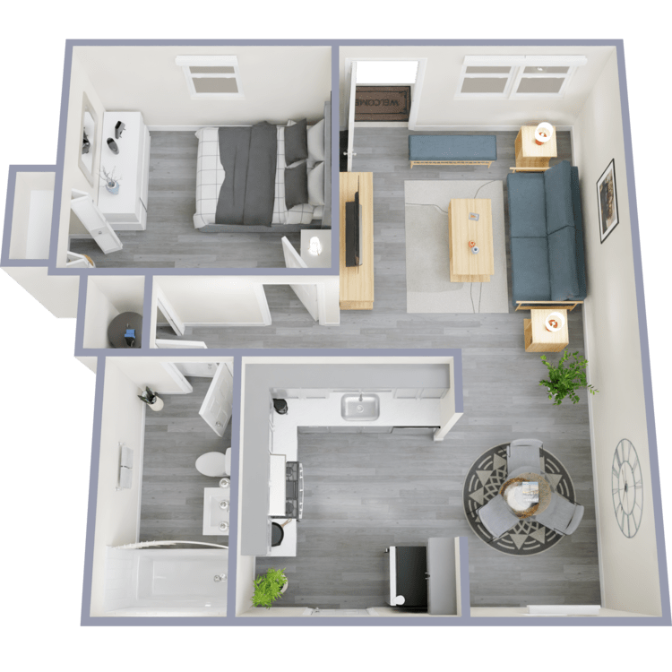
One Bed One Bath D
Details
- Beds: 1 Bedroom
- Baths: 1
- Square Feet: 642
- Rent: $1199
- Deposit: $500
Floor Plan Amenities
- Ceiling Fans
- Central Air and Heating
- Custom Window Treatments
- Dishwasher *
- Gray Kitchen Cabinets *
- Hardwood Style Flooring
- High-speed Internet Access
- Microwave *
- Patio *
- Quartz Kitchen Countertops *
- Stainless Steel Appliance Package *
- Two-tone Paint
- Upgraded Hardware *
* In select apartment homes
Floor Plan Photos
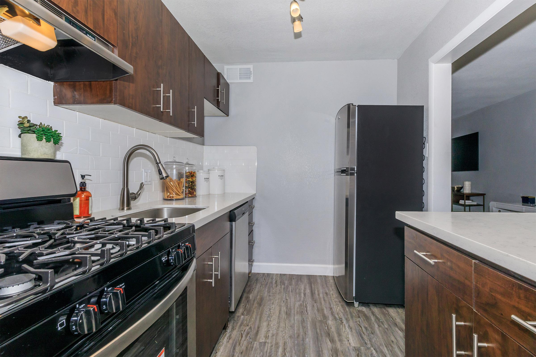
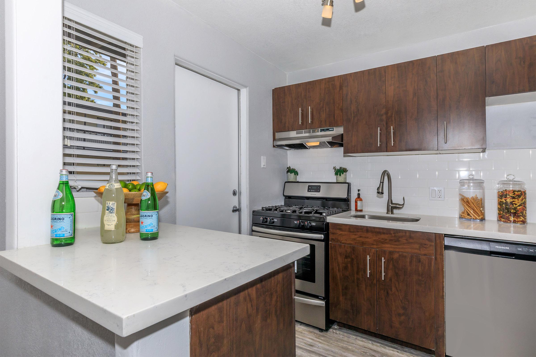
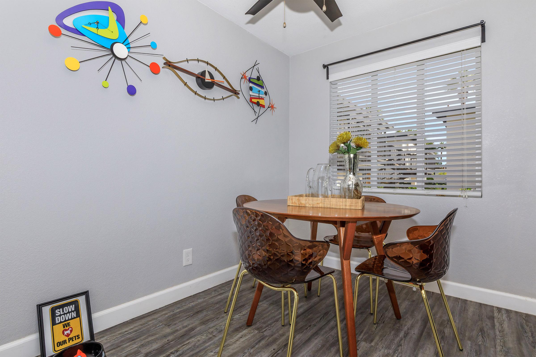
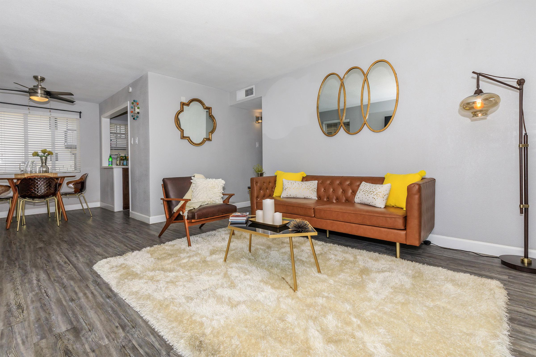
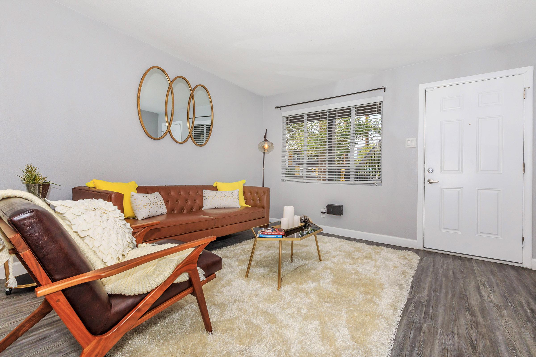
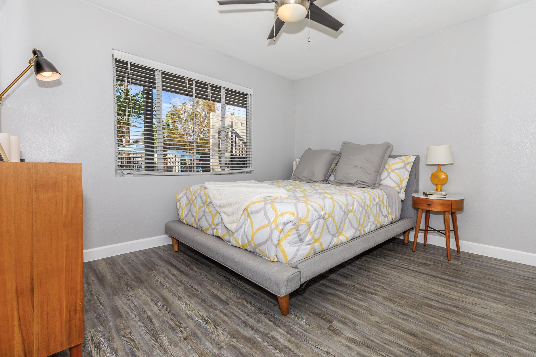
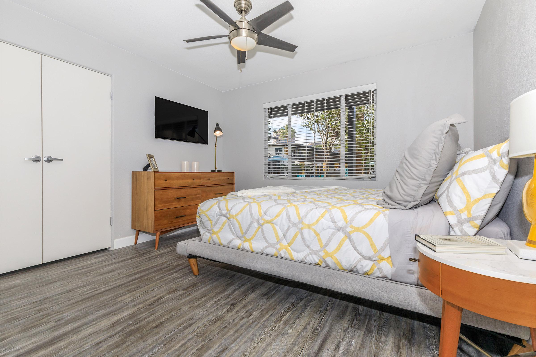
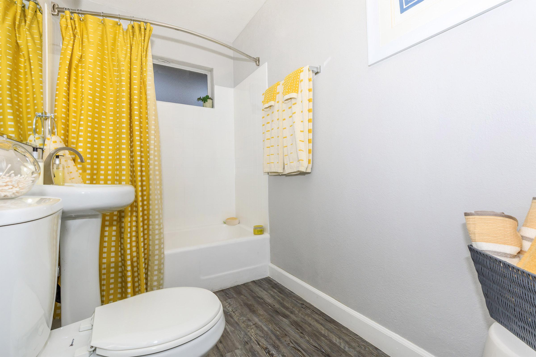
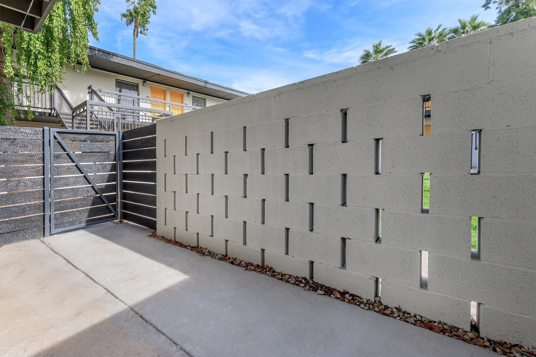
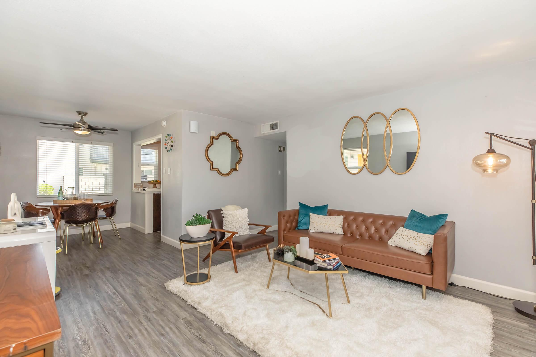
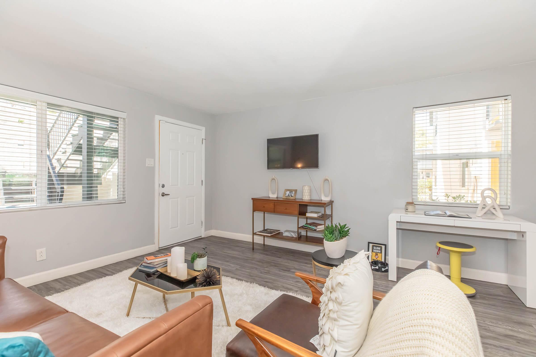
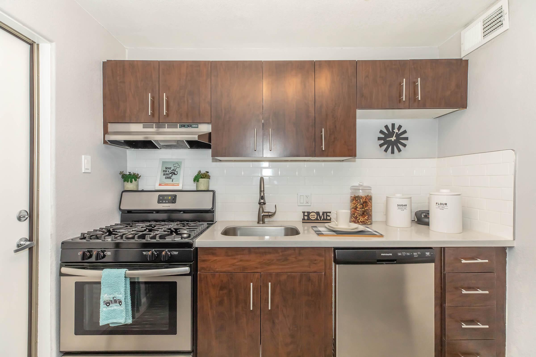
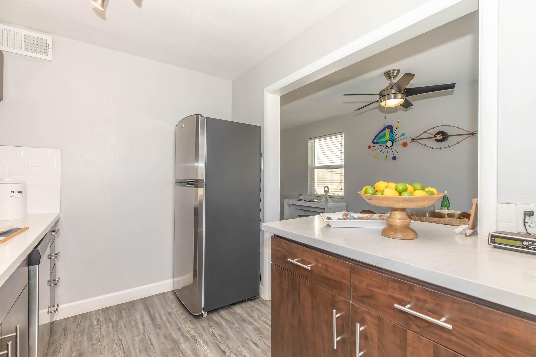
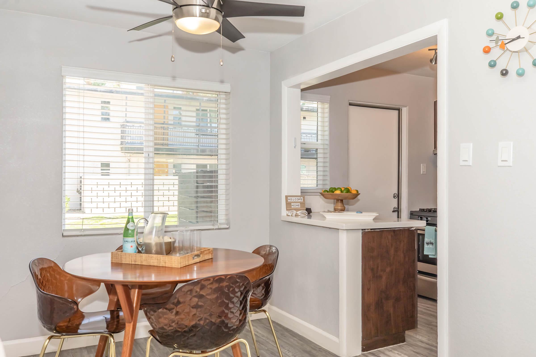
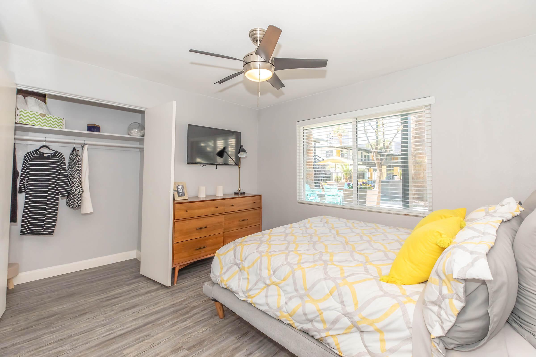
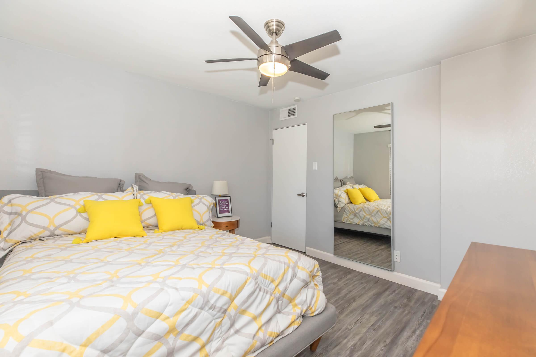
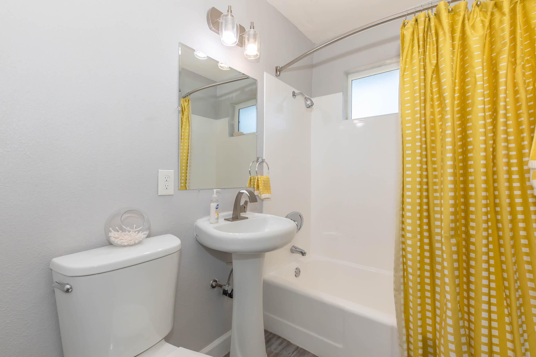
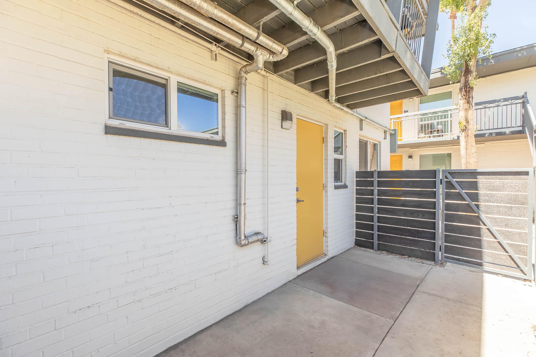
0 Bedroom Floor Plan
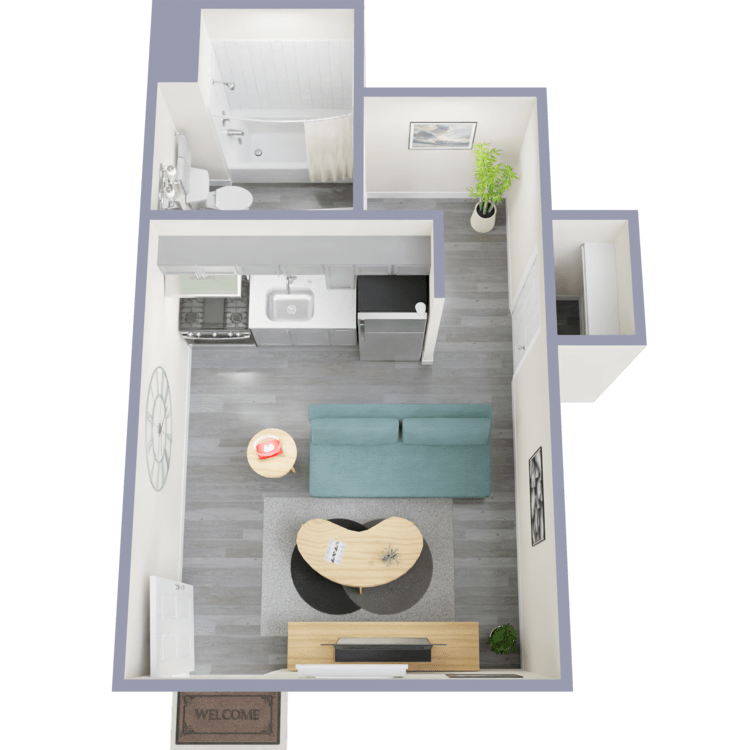
Studio 1
Details
- Beds: Studio
- Baths: 1
- Square Feet: 218
- Rent: Call for details.
- Deposit: $500
Floor Plan Amenities
- Ceiling Fans
- Central Air and Heating
- Custom Window Treatments
- Hardwood Style Flooring
- High-speed Internet Access
- Two-tone Paint
* In select apartment homes
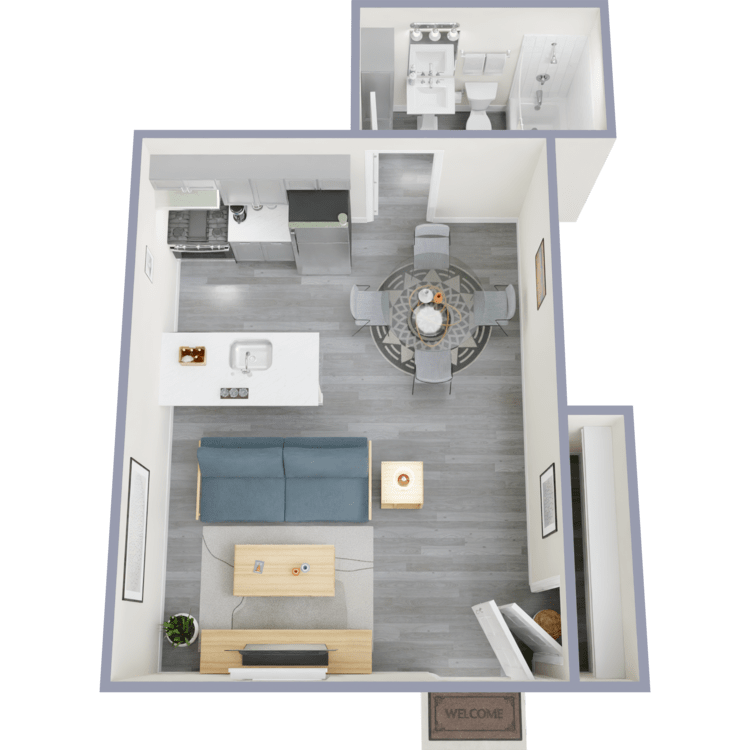
Studio 2
Details
- Beds: Studio
- Baths: 1
- Square Feet: 383
- Rent: Call for details.
- Deposit: $500
Floor Plan Amenities
- Ceiling Fans
- Central Air and Heating
- Custom Window Treatments
- Hardwood Style Flooring
- High-speed Internet Access
- Two-tone Paint
* In select apartment homes
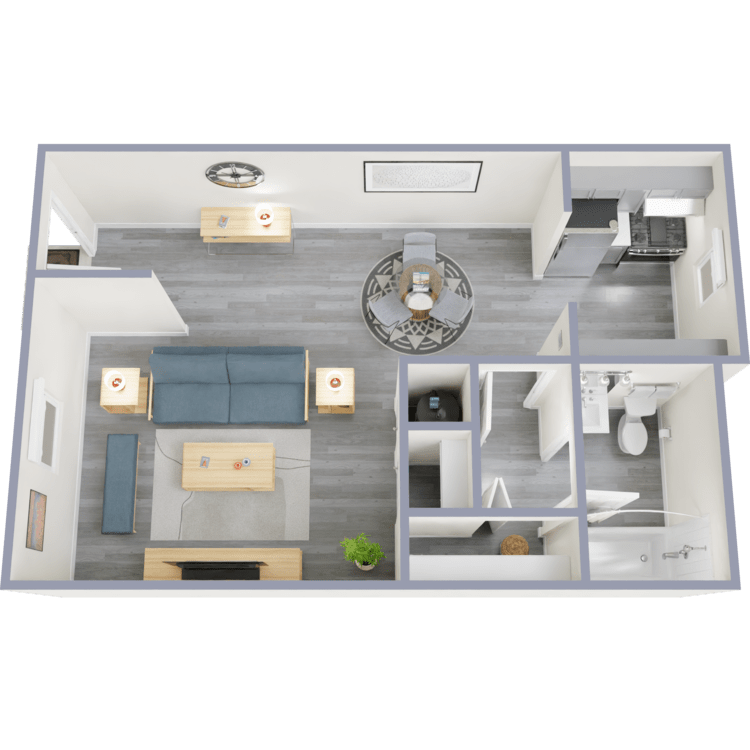
Studio 3
Details
- Beds: Studio
- Baths: 1
- Square Feet: 441
- Rent: $1050
- Deposit: $500
Floor Plan Amenities
- Ceiling Fans
- Central Air and Heating
- Custom Window Treatments
- Dishwasher *
- Gray Kitchen Cabinets *
- Hardwood Style Flooring
- High-speed Internet Access
- Microwave *
- Patio *
- Quartz Kitchen Countertops *
- Stainless Steel Appliance Package *
- Two-tone Paint
- Upgraded Hardware *
* In select apartment homes
2 Bedroom Floor Plan
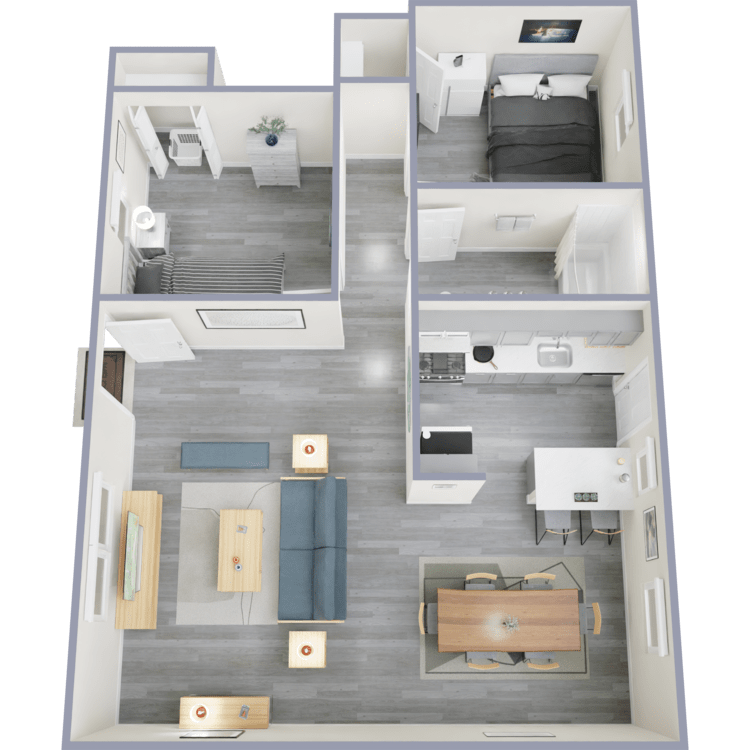
Two Bed One Bath
Details
- Beds: 2 Bedrooms
- Baths: 1
- Square Feet: 760
- Rent: Call for details.
- Deposit: $500
Floor Plan Amenities
- Ceiling Fans
- Central Air and Heating
- Custom Window Treatments
- Dishwasher *
- Gray Kitchen Cabinets *
- Hardwood Style Flooring
- High-speed Internet Access
- Microwave *
- Patio *
- Quartz Kitchen Countertops *
- Stainless Steel Appliance Package *
- Two-tone Paint
- Upgraded Hardware *
* In select apartment homes
3 Bedroom Floor Plan
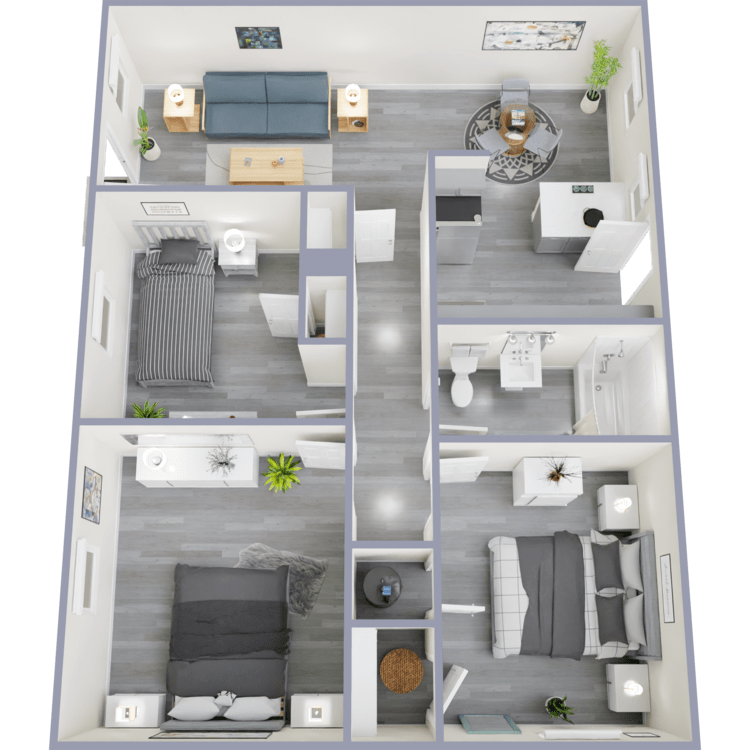
Three Bed One Bath
Details
- Beds: 3 Bedrooms
- Baths: 1
- Square Feet: 902
- Rent: Call for details.
- Deposit: $500
Floor Plan Amenities
- Ceiling Fans
- Central Air and Heating
- Custom Window Treatments
- Dishwasher *
- Gray Kitchen Cabinets *
- Hardwood Style Flooring
- High-speed Internet Access
- Microwave *
- Patio *
- Quartz Kitchen Countertops *
- Stainless Steel Appliance Package *
- Two-tone Paint
- Upgraded Hardware *
* In select apartment homes
*Additional fees will apply - contact the property for more information.
Show Unit Location
Select a floor plan or bedroom count to view those units on the overhead view on the site map. If you need assistance finding a unit in a specific location please call us at 602-281-6155 TTY: 711.
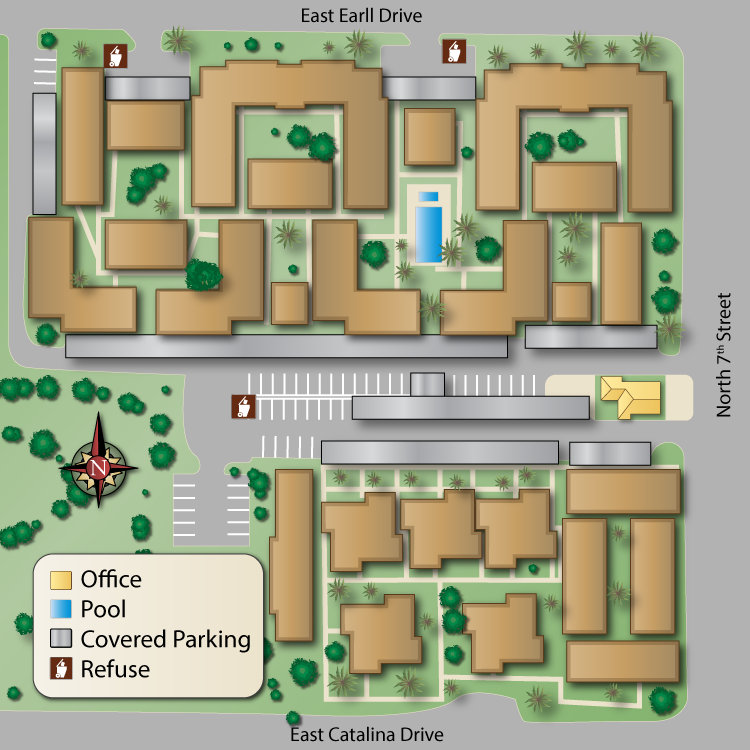
Amenities
Explore what your community has to offer
Community Amenities
- 24-Hour Maintenance
- Access to Public Transportation & Light Rail
- Beautiful Landscaping
- Easy Access to Downtown
- Free Wi-Fi in Office and Clubhouse
- Outdoor Fire Pit
- Picnic Area with Barbecue
- Renovated Clothing Care Center
- Renovated Clubhouse
- Renovated Fitness Center
- Sparkling Swimming Pool
Apartment Features
- Ceiling Fans
- Central Air and Heating
- Custom Window Treatments
- Dining Room or Eat-in Kitchen
- Dishwasher*
- Gray Kitchen Cabinets*
- Hardwood Style Flooring
- High-speed Internet Access
- Microwave*
- Patio*
- Quartz Kitchen Countertops*
- Stainless Steel Appliance Package*
- Two-tone Paint
- Upgraded Hardware*
* In select apartment homes
Pet Policy
Pets Allowed Upon Approval. Breed restrictions apply. The pet deposit is $200 per pet. Monthly pet rent of $45 will be charged per pet. The non-refundable pet fee is $304.60. Please call for details.
Photos
Community Amenities
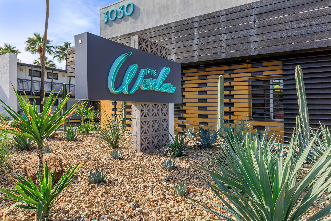
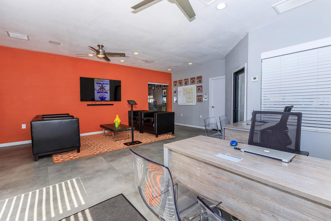
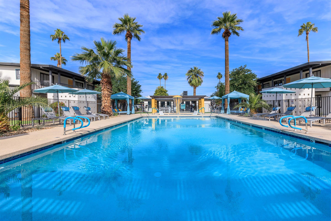
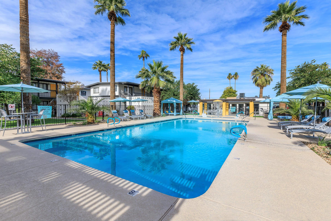
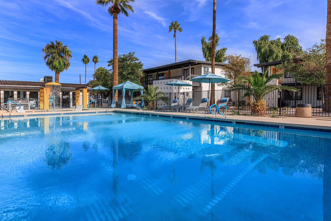
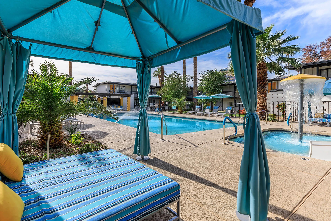
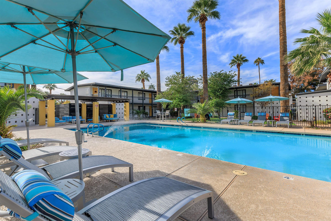
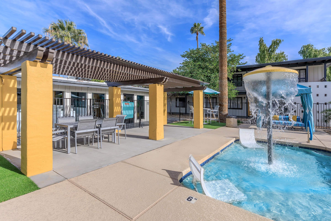
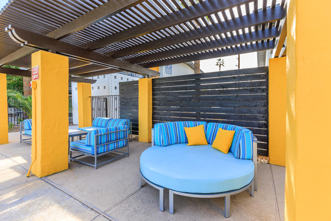
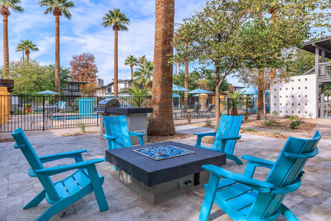
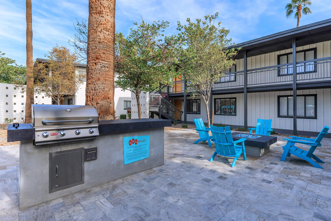
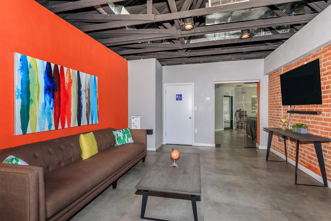
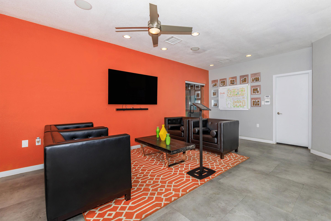
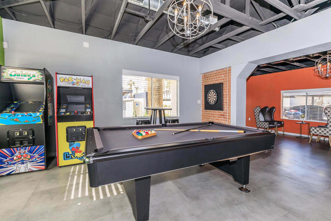
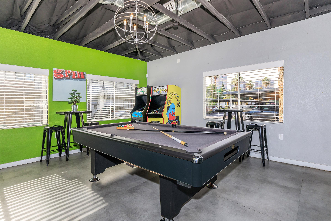
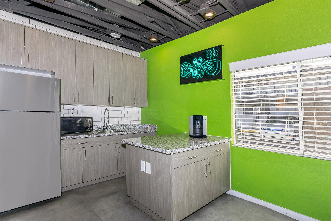
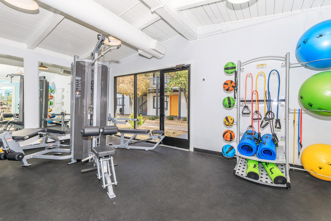
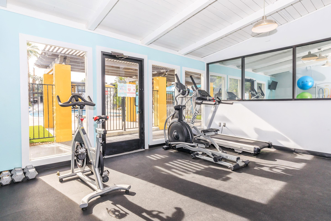
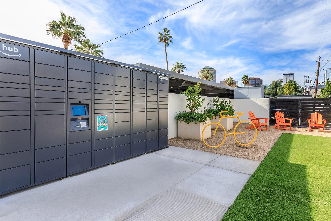
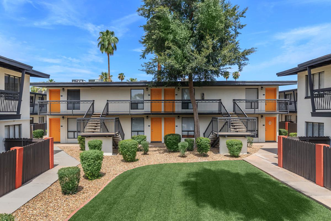
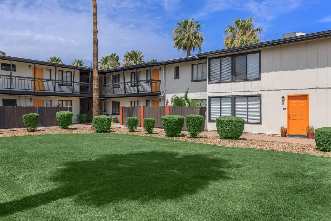
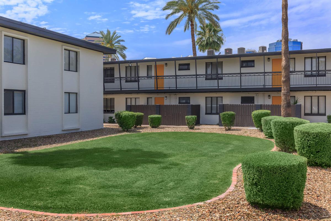
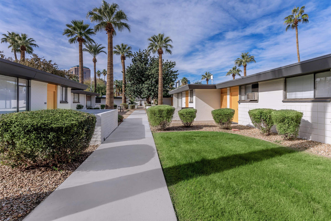
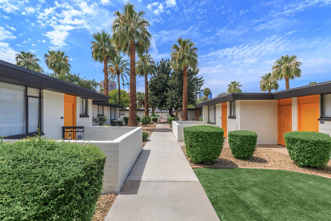
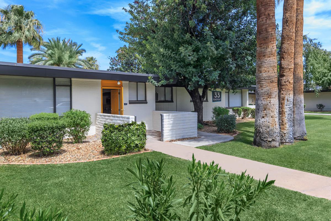
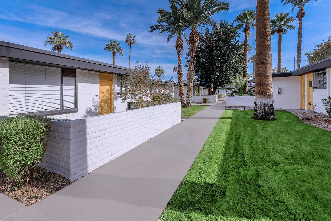
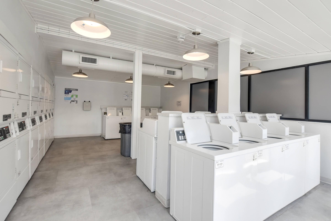
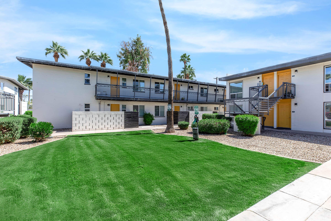
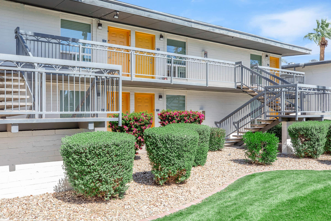
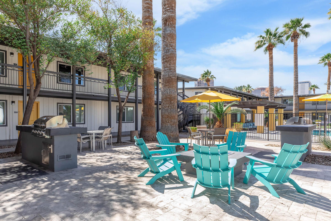
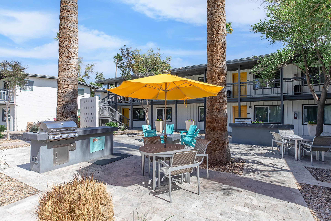
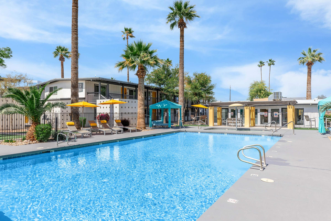
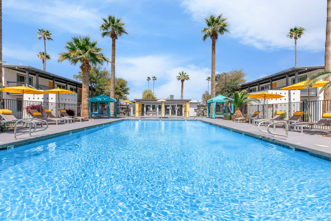
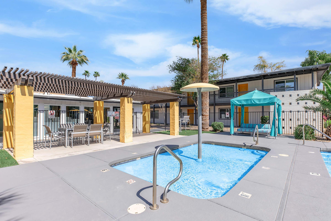
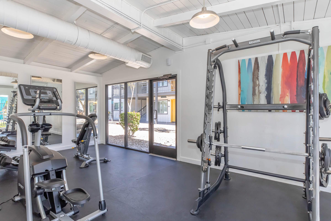
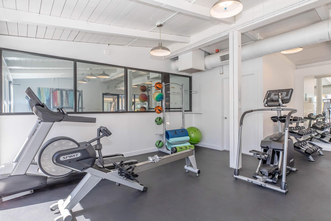
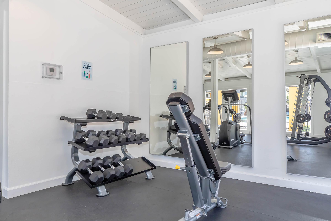
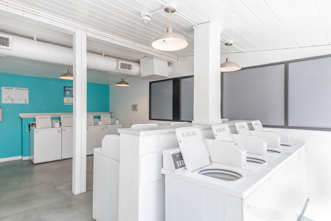
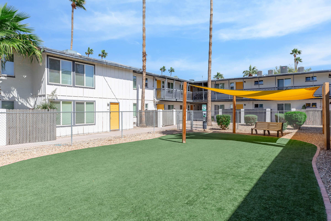
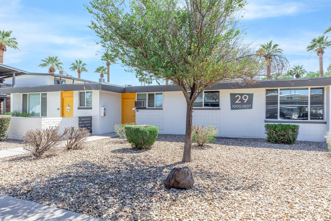
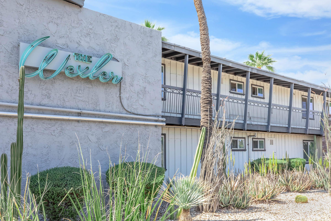
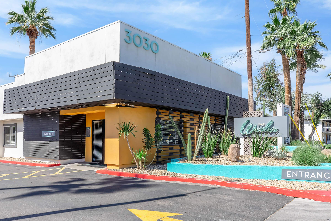
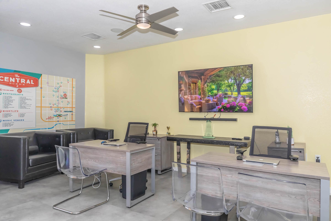
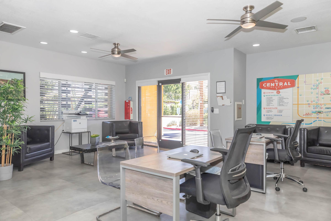
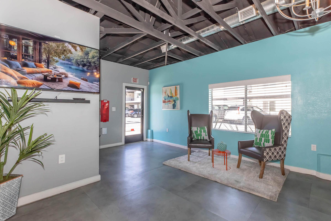
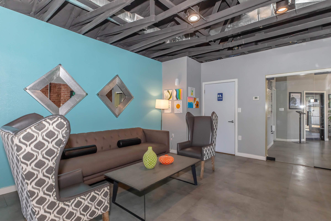
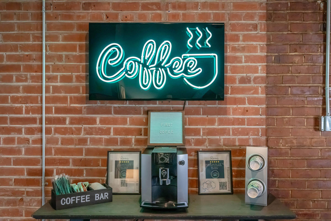
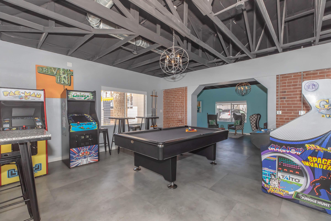
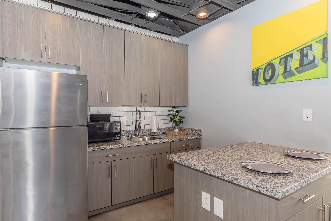
One Bed One Bath A





One Bed One Bath C









One Bed One Bath D


















Neighborhood
Points of Interest
The Wexler
Located 3030 N 7th Street Phoenix, AZ 85014Bank
Cafes, Restaurants & Bars
Cinema
Elementary School
Entertainment
Fitness Center
Grocery Store
High School
Hospital
Middle School
Museum
Park
Post Office
Preschool
Restaurant
Salons
School
Shopping
Veterinarians
Yoga/Pilates
Contact Us
Come in
and say hi
3030 N 7th Street
Phoenix,
AZ
85014
Phone Number:
602-281-6155
TTY: 711
Office Hours
Monday through Friday: 9:00 AM to 5:00 PM. Saturday: 10:00 AM to 4:00 PM. Sunday: Closed.